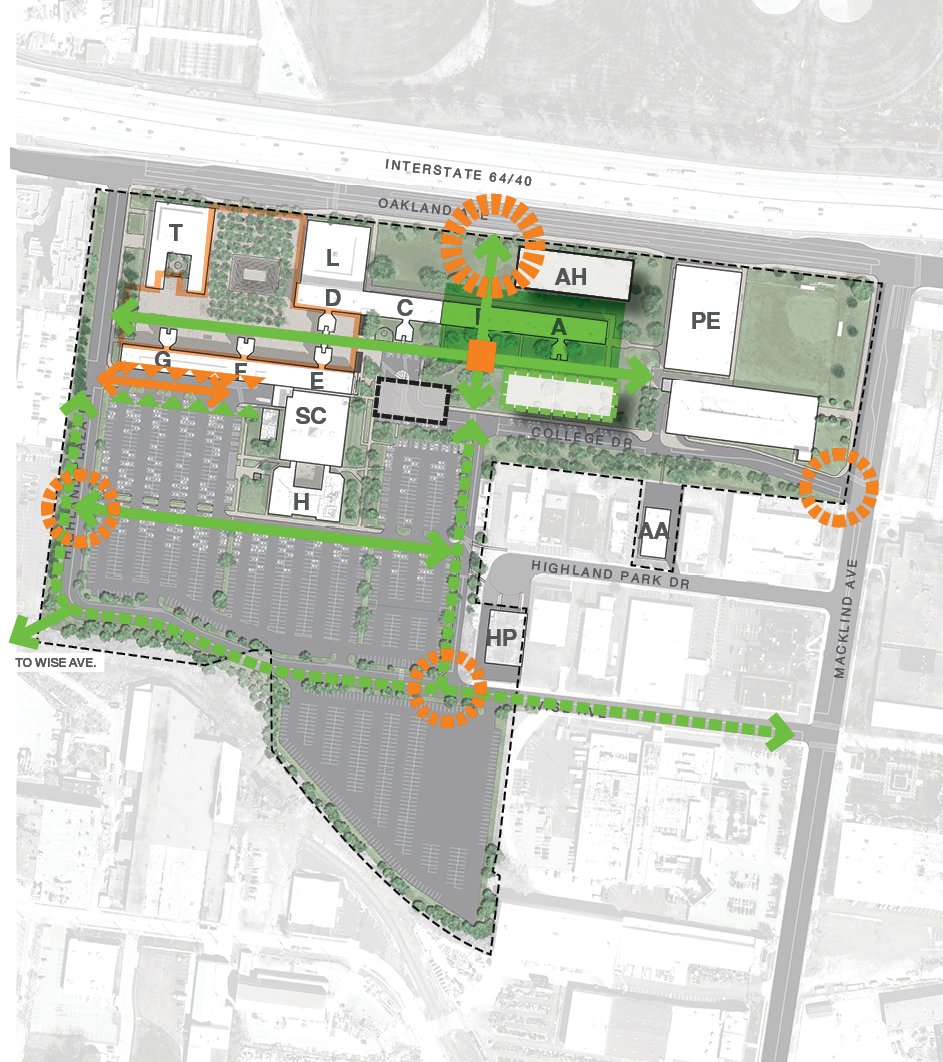Campus Needs Assessment
St. Louis Community College - Forest Park

The Saint Louis Community College at Forest Park (SLCCFP) Needs Assessment and Conceptual Master Plan was initiated at the onset of design for the recently-constructed Center for Nursing and Health Sciences Building, which opened its doors to students in 2019. At that time, it was understood that a pair of the existing 1960s campus buildings were no longer able to accommodate the needs of students enrolled in the Allied Health programs and were intended to be demolished.
The proposed removal of these two towers would significantly alter the campus design, which was originally arranged as a continuous bar of interconnected buildings, ushering in a myriad of new possibilities for the eastern half of the campus. The primary focus of this planning effort was to study how the new building, and removal of the old, might positively impact pedestrian connectivity, vehicular circulation, open space experience, and landscape identity. Additionally, many of the exterior spaces beyond the limits of the Center for Nursing and Health Sciences building were showing signs of decline. The design team identified these spaces as candidates for future investment, to be developed as functional spaces which encourage interaction with nature, increase student and staff retention, and strengthen campus identity.
A holistic approach to the campus was required in order to provide meaningful recommendations which strengthen the campus , because the student experience is not limited to one new building. The master plan ultimately outlined 15 individual projects and provided cost estimates for each for the purpose of future budgeting. The foremost project opportunity identified was to create a new north-south campus entry from Oakland Avenue. This entrance, complete with campus identity signage, would create a new prominent address for the campus, simultaneously strengthening and complementing the primary east-west pedestrian circulation route. This recommendation has been incorporated in the final design of the Center for Nursing and Health Sciences building.
Collaborators
KAI
Glasper Professional Services





