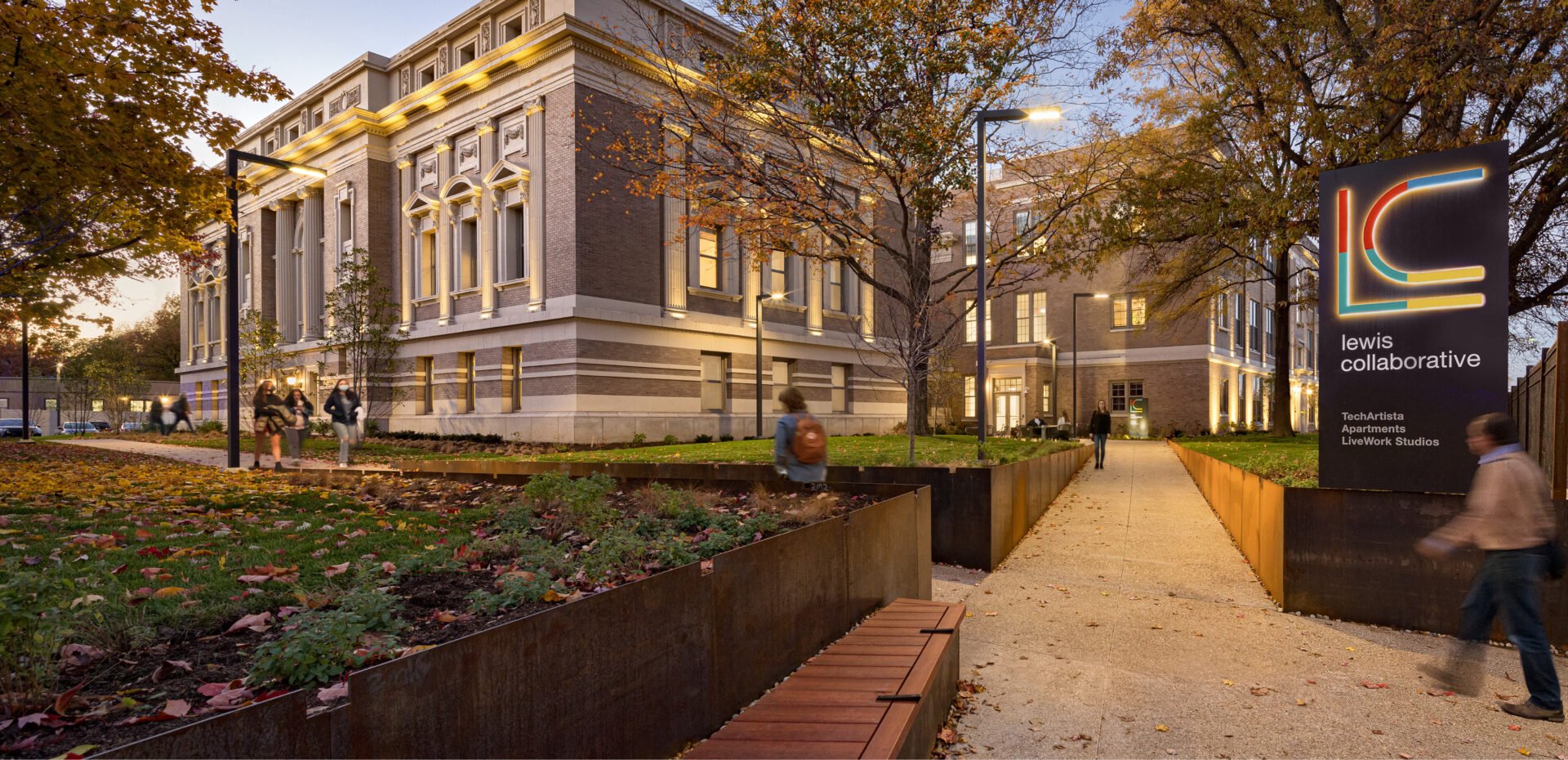
Lewis Collaborative
Washington University in St. Louis & Quadrangle Housing
University City, Missouri
The Lewis Collaborative occupies a former school, commonly called the Ward Building. On the heels of many additions over the years, this development effort aims to unify the building complex and its grounds. The Lewis Collaborative is currently home to an incubator co-working space, a café, and individual residences, a mix of uses which requires a modern approach within a historic framework.
DTLS proposed a contemporary weathered steel retaining wall which acts as a wayfinding element at the two primary entries. This element serves as signage, helps to mitigate variations between the existing grade and the historic stone wall, and sets the tone for contemporary and industrial accents inside the building.
The architecture of the Lewis Collaborative is set around two interior courtyards. These framed gems are envisioned as respite spaces, and are meant to be spill-out areas for collaboration and daily life. Enhanced by new pavements, planting, and furnishings, the courtyards are the new center of the building and student life.
Collaborators
Washington University in St. Louis
Quadrangle Housing
The Lawrence Group
Mahlum Architects
Civil Engineering Design Consultants (CEDC)
Awards
Honor Award - ASLA Saint Louis, 2020
Section Award - Saint Louis IES, 2021
“Our hope is that the doors will be open, and the indoor space will naturally flow out and connect to the outdoor space.”
Mary Campbell - Associate Vice Chancellor for Real Estate, Washington University in St. Louis






