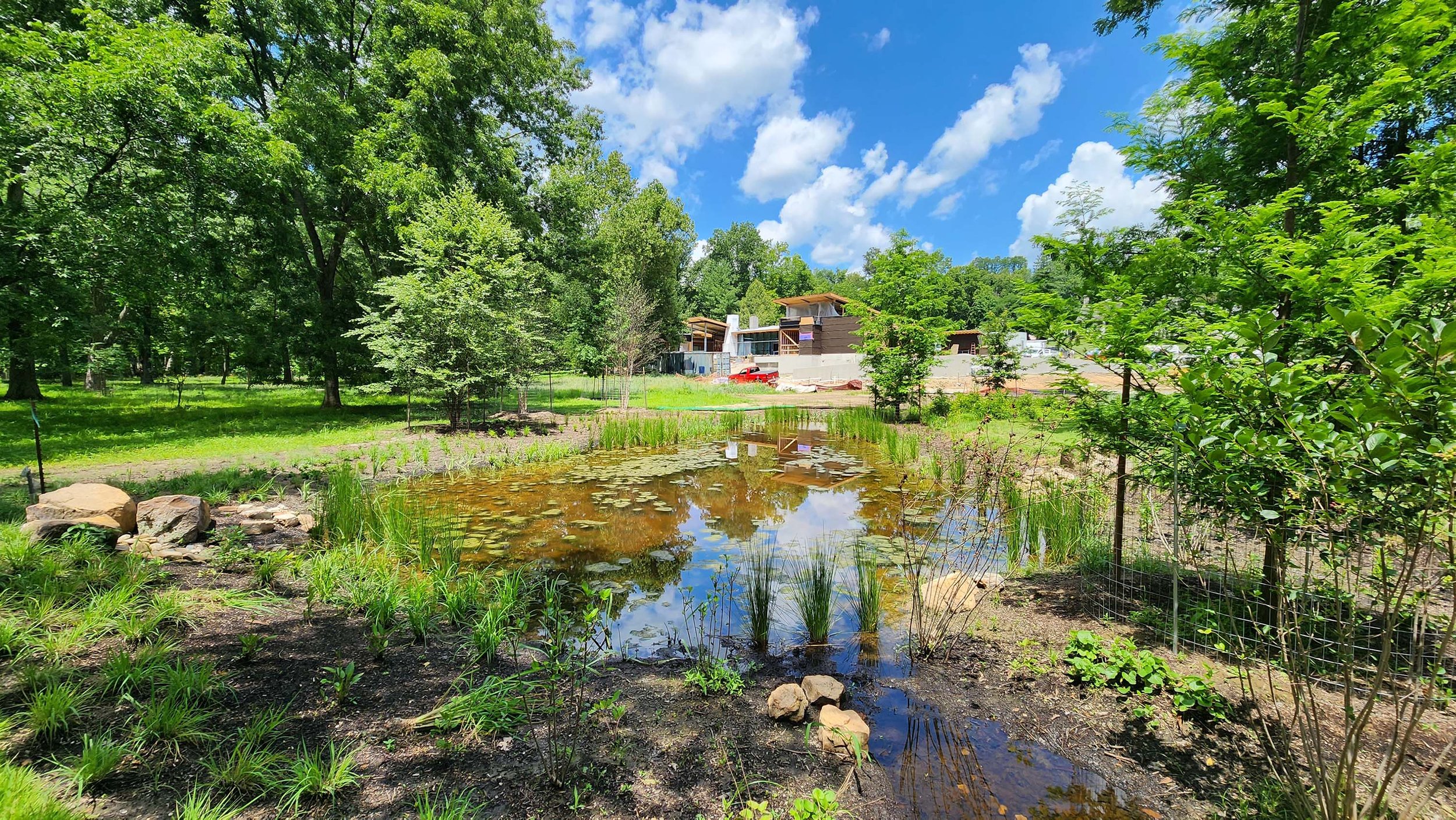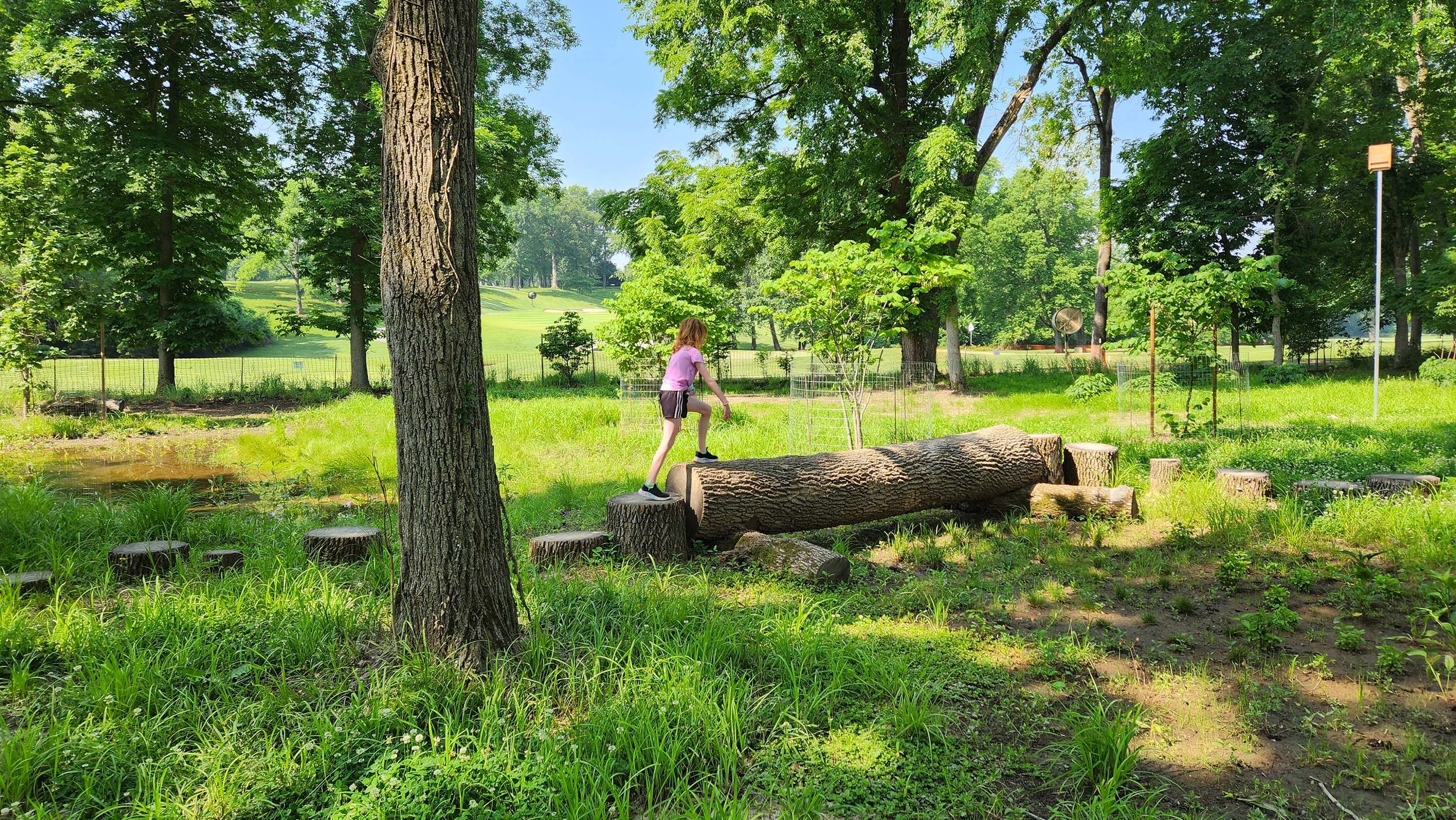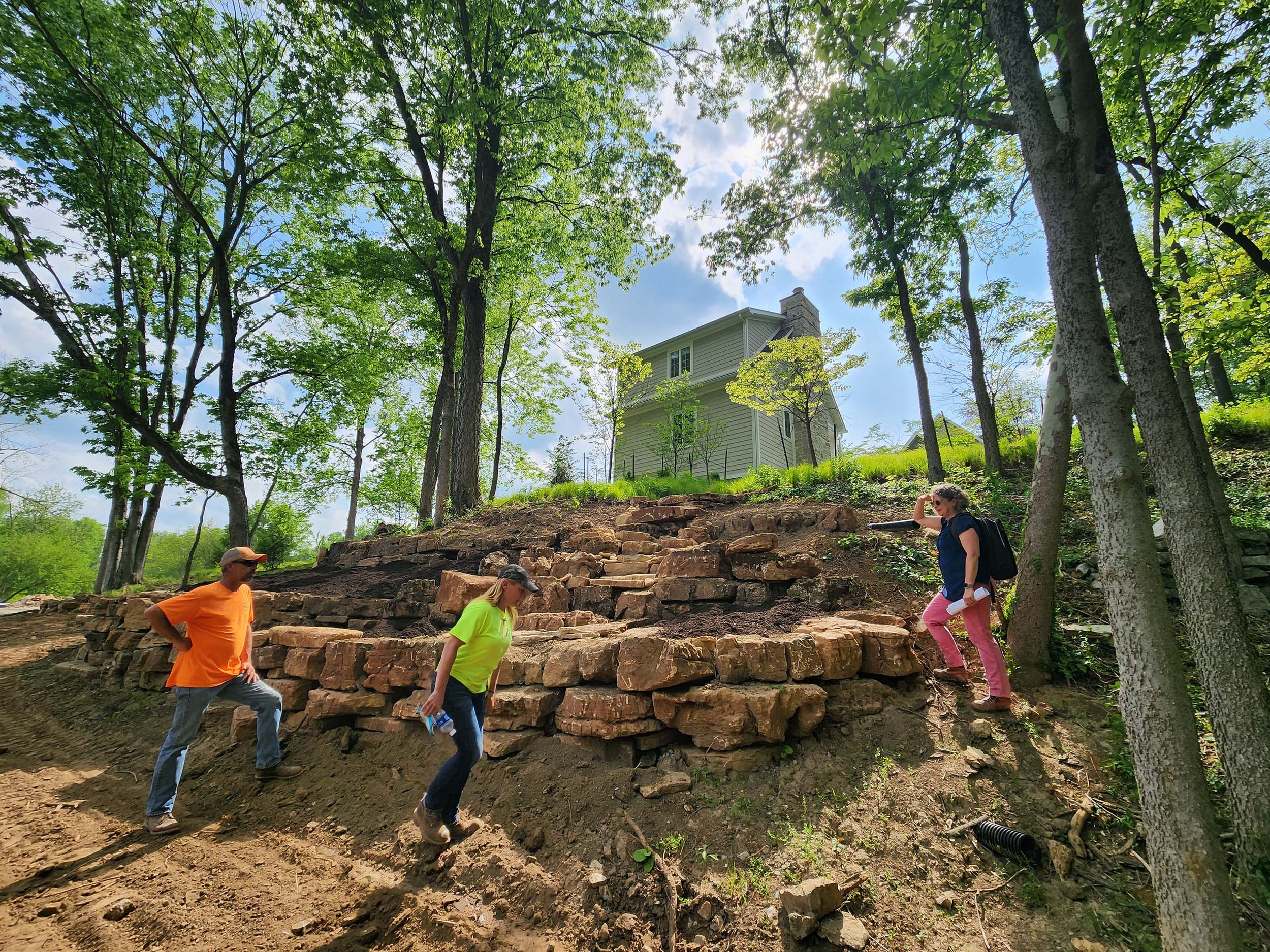Litzsinger Road Residence
St. Louis, Missouri

The Litzsinger Road Residence is a 4.74 acre residential property in Ladue Missouri. The Owner’s vision for the project is for their new home to be surrounded by a landscape restored to approximate the conditions which existed in this area prior to European settlement. DTLS embraced the challenge to design a restorative landscape that increases species diversity and is a haven for wildlife and people alike.
Inspired by the nearby 39-acre Litzsinger Road Ecology Center, an educational site with an emphasis on native habitat restoration, the design team developed design strategies reflective of the property’s natural features, taking into account the existing plant communities, soils types, percolation rates, slopes, and sun orientation. The evolving planting palette includes over 250 Missouri native and adaptive species, many of which were contributed by the Owner. Over 40,000 individual plants will be planted on site, including nearly 300 trees. The restoration incorporates diverse prairies, savanna, and woodlands throughout much of the site, with constructed wetland buffers, creek (rill), and a glade-inspired green roof. A network of paths links these varied habitats, leading visitors on a tour of native Eastern Missouri landscapes.
As with the plant selections, an emphasis on the context and local natural materials carries throughout the architecture and hardscape design. Visitors approaching the home’s entrance will park on a permeable black locust paver arrival court and walk over a native limestone slab bridge which crosses a quietly babbling rill, designed as a habitat for amphibians and reptiles. The exterior of the home is clad in thermally-modified ash siding, and its interior incorporates features crafted from site-harvested ashes, trees which otherwise would soon fall prey to the emerald ash borer.
Through close collaboration with the architect, utilizing a 3D site model, the house has been thoughtfully oriented to frame views of the landscape in all directions. The home’s outward expression incorporates several terraces and nooks for outdoor entertaining and respite, including a sunken seating area, which showcases ground-level views of the tallgrass prairie beyond and features a monolithic stone fire ring as its sculptural centerpiece.
With portions of the site within a floodplain, mitigation and infiltration of stormwater is a crucial aspect of the project. Carefully placed stone walls and terraces, as well as vernal pools, deep rooted native plants, and green roofs help to slow, capture, and treat water on site, with zero runoff. These strategies are already paying dividends, as the site has successfully weathered a few floods during the construction and establishment of the project.
Collaborators
Lunning Wende Architects
Sarah Nettleton Architects
DJM Ecological Services
Chouteau Building Group
Brookside Contracting
Volz, Inc.






