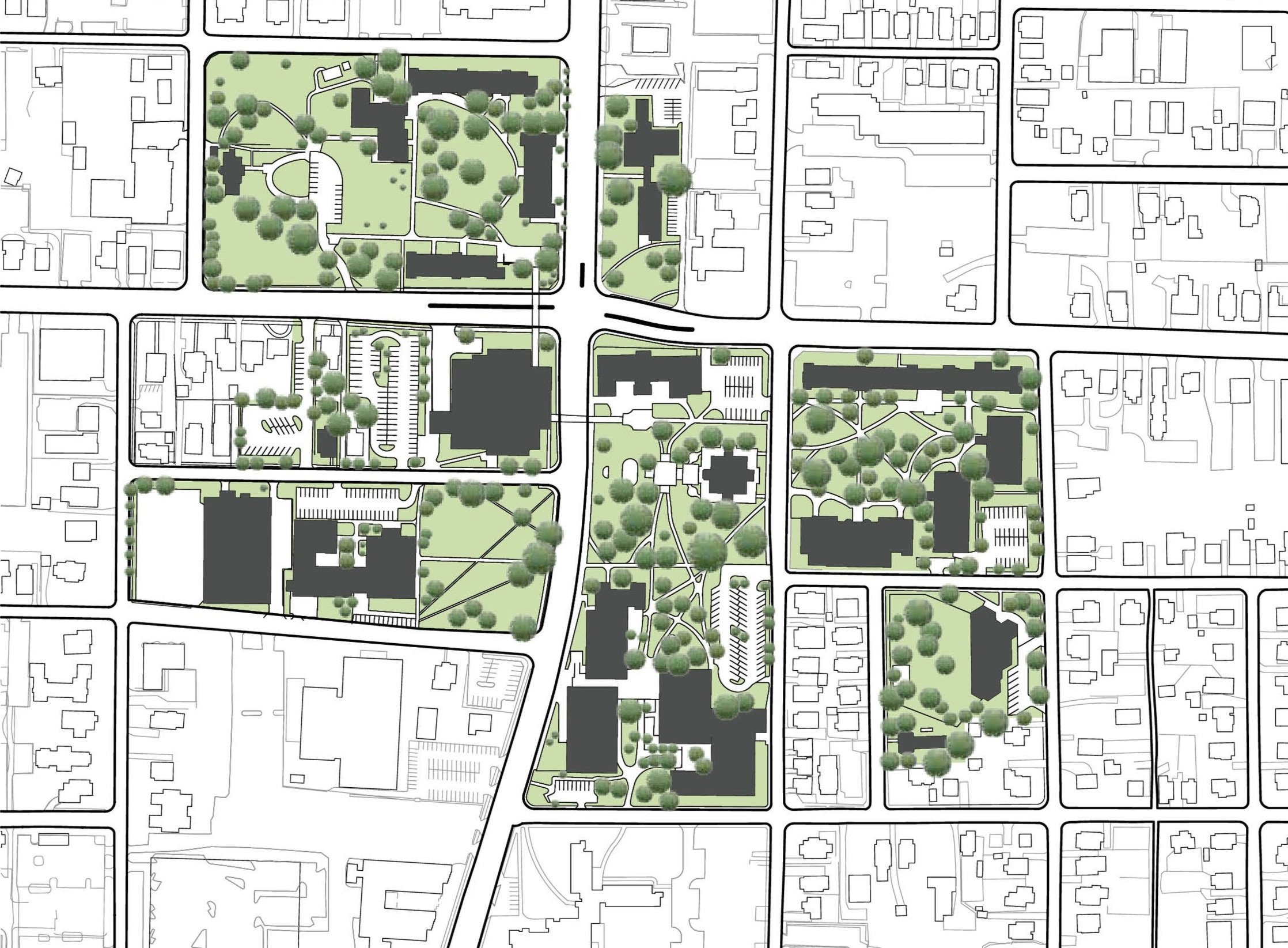
Stephens College Master Plan
Columbia, Missouri
Founded in 1833, Stephens College is the second oldest women’s college in the country. A long history of adaptability and innovation led the College to embark on a multi-tiered master planning process to ensure campus facilities will be optimized to support the college’s programs and strategic objectives. A continued transformation of the campus will set the stage for cross-disciplinary interactions and collaborations among programs to create a place where special memories are made and time-honored traditions are embraced.
DTLS supported the College and Mackey Mitchell Architects in the development of a programmatic master plan which considers evolving campus boundaries, existing infrastructure, and historic site character. As part of the master planning effort, DTLS authored a set of landscape design guidelines which include recommendations for new open spaces, historic gateways, lighting, furnishings, walkways, and bridges.
Primary recommendations for the master plan and landscape guidelines included restoration and expansion of the historic wrought iron fence at the campus perimeter, definition of gateways, prioritization of forestry care, and consolidation of walkways. Examples were developed for each recommendation and specific solutions were categorized as near, intermediate, or long range steps.
Implementation of the Master Plan commenced with the renovation of Sampson Hall for Health Sciences and is ongoing.
Collaborators
Mackey Mitchell Architects
Stephens College Steering Committee



