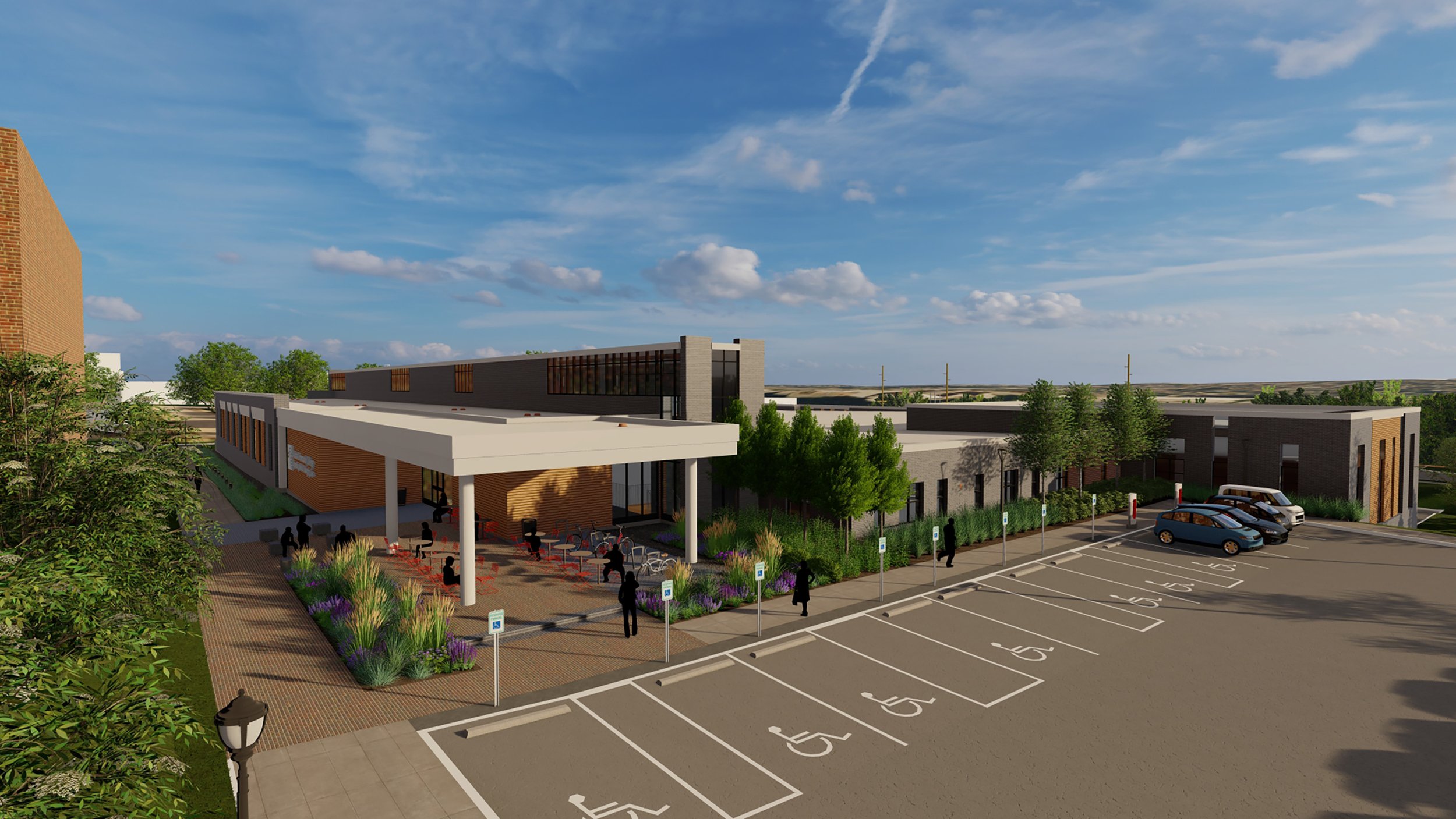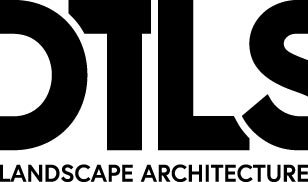Transportation Center
St. Louis Community College - Forest Park

The Forest Park Campus of St. Louis Community College (STLCC) was built along with two other STLCC system campuses in the 1960s. Most aspects of these campuses have remained unchanged since that time, with Forest Park being the exception. In 2019, DTLS was part of the design team which reimagined the eastern half of the campus as part of the new Center for Nursing and Health Sciences Building, which successfully modernized the way in which allied health programs were facilitated on campus.
The remainder of the campus remains popular for programs such as hospitality, culinary arts, and automotive labs which are hosted within the core 1960s campus. However, these older buildings can no longer adapt to the demands of the modern curriculum and, as a result, the STLCC Transformed initiative was conceived to update the remaining programs through new building projects.
The first of these STLCC Transformed projects on the Forest Park Campus is the Transportation Center. This new building is over 74,000 square feet and includes an automotive lab with 22 stalls and a diesel lab with an additional 4 stalls for cabs. The north side of the building includes a small 2nd story which allows at-grade entry from the north side of the building and houses additional classroom and office space. As landscape architects, our involvement was heaviest initially, as the location of the building in relation to the overall campus required careful consideration. The final design incorporates those studies in anticipation of future work.
Collaborators
FGM Architects
David Mason & Associates
SSC Engineering
Tarlton Construction





