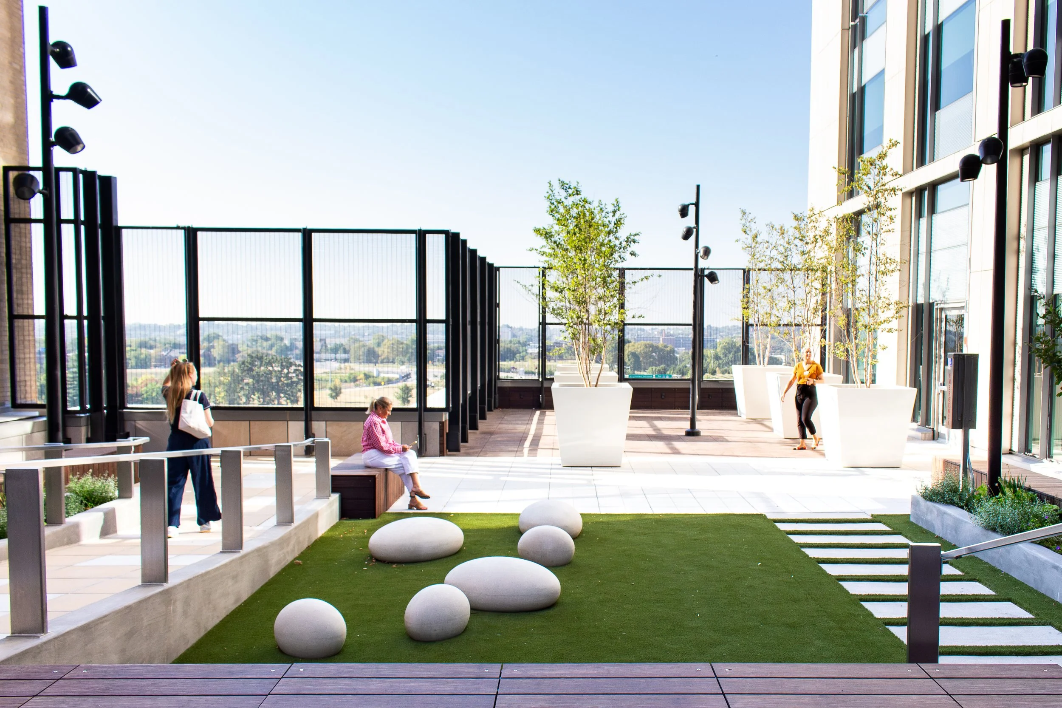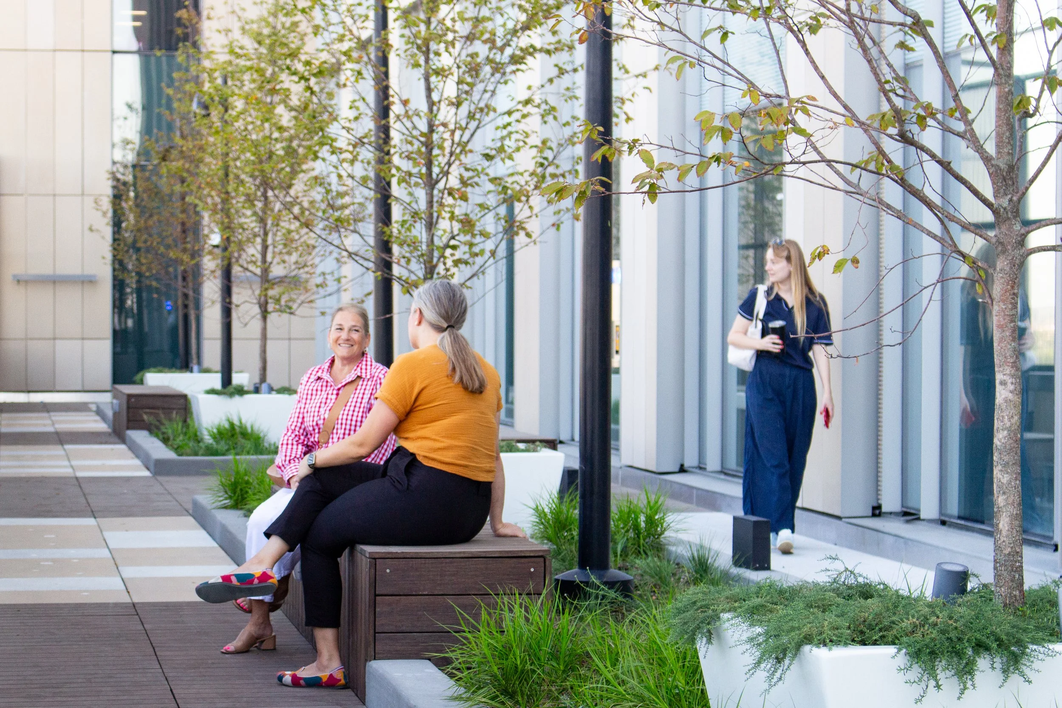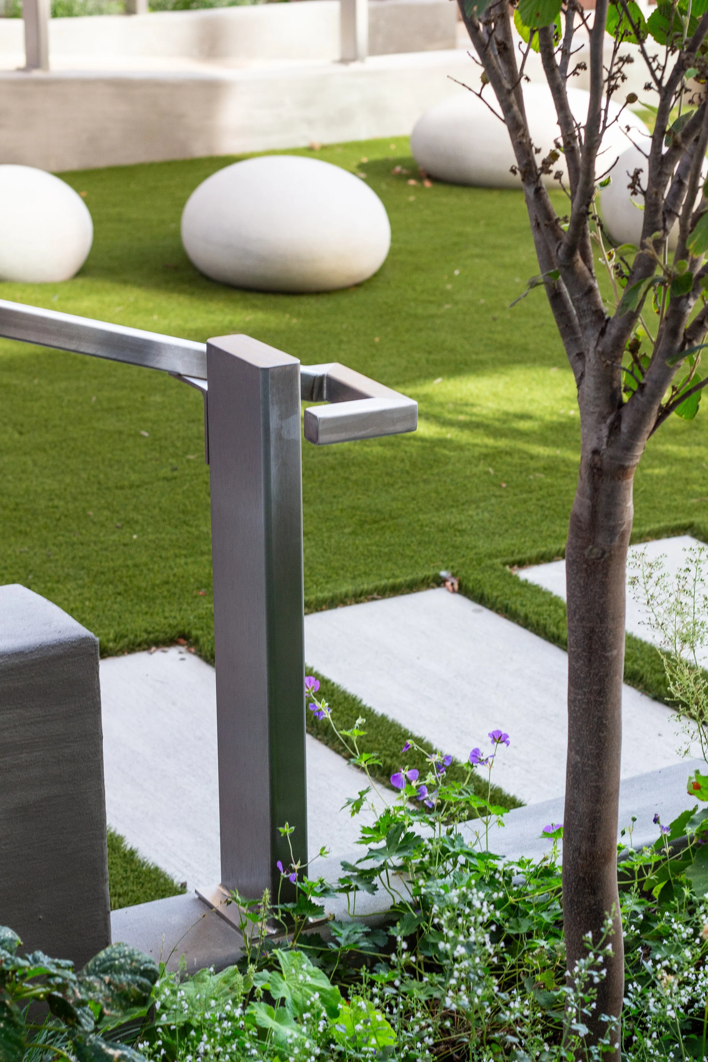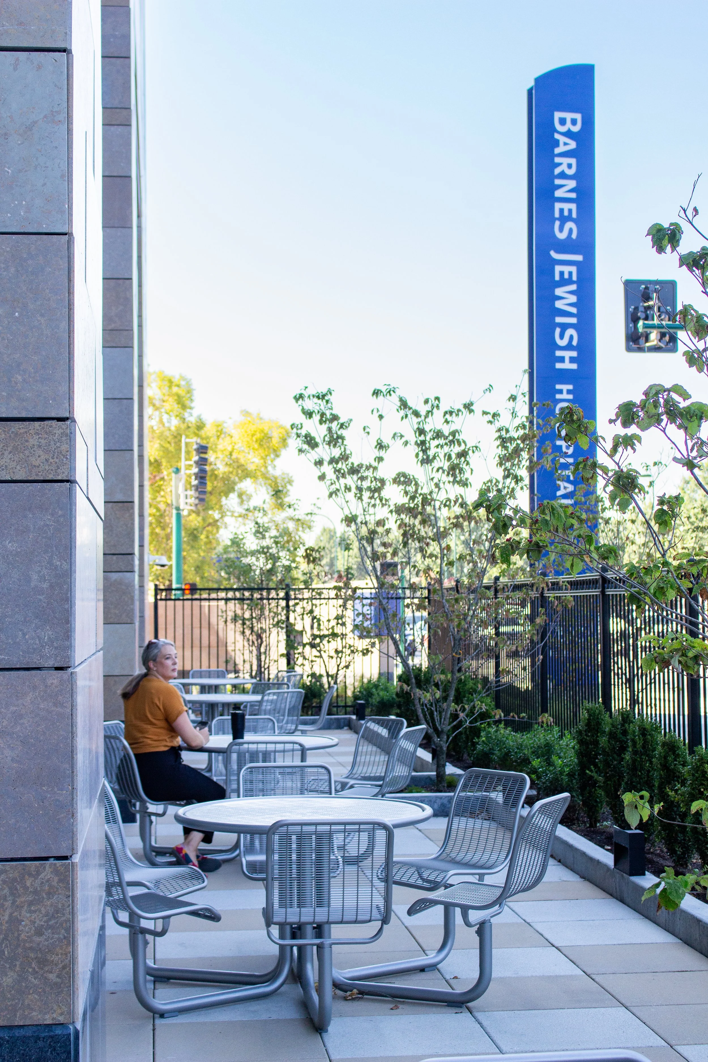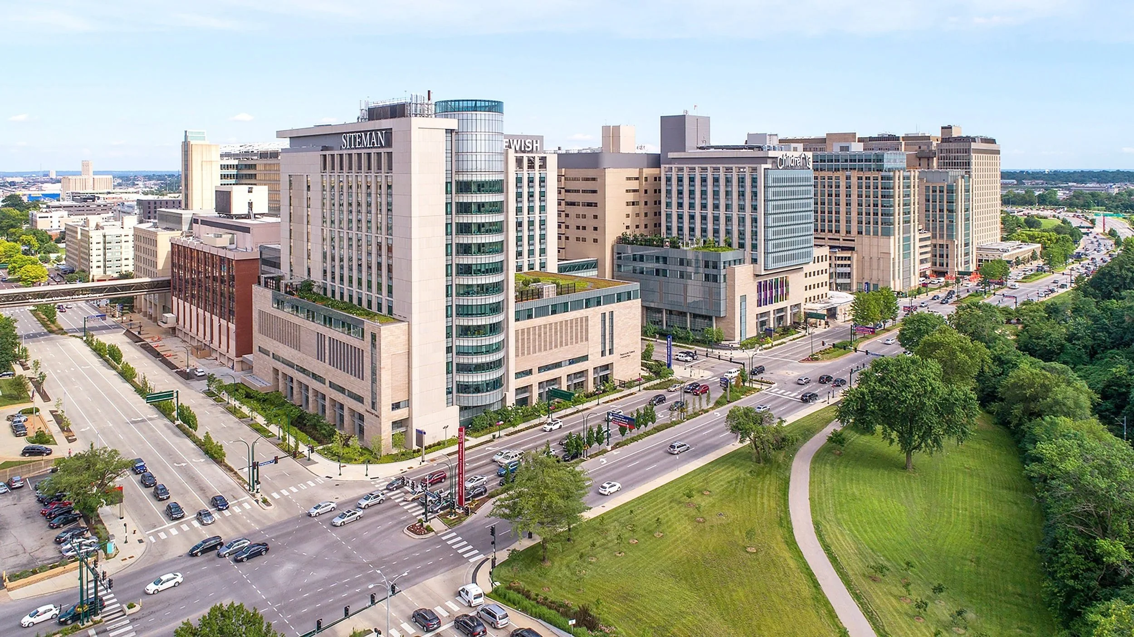
WUMC Campus Renewal
St. Louis, Missouri
Campus North
Washington University Medical Campus (WUMC) is undertaking a multi-year project to transform its 100-acre St. Louis campus with a series of new construction and renovation projects. Through the combined efforts of Barnes-Jewish Hospital, St. Louis Children’s Hospital, and Washington University School of Medicine, the first phase of this endeavor was realized in early 2018 with the opening of Parkview Tower and the expanded St. Louis Children’s Hospital. These new facilities consolidate, update, and enlarge existing clinical care for Siteman Cancer Center and St. Louis Children’s Hospital along the north edge of the campus.
Early in the planning stages, WUMC developed a vision for the project striving for patient-centric design, focused on promoting healing and the fostering of medical discovery. Campus Renewal prioritized intuitive experiences for patients and visitors with clear destinations and wayfinding, along with convenient, safe access routes, with the aim to create an environment and experience for patients and their families which matches the excellent medical care they receive.
DTLS has been engaged since the early phases of the project to help achieve these goals for the street-level public environments. Barrier-free sidewalks, new wayfinding signage, traffic signalization, lighting, and protected crossings enhance accessibility and safety. To reduce stormwater runoff and urban heat island effects, continuous tree wells with native canopy tree species and permeable pavers line Kingshighway Boulevard and Forest Park Avenue. Building perimeters and medians are planted with indigenous species to reflect the Missouri landscape, enhance environmental performance, and reduce long-term maintenance demands.
Campus South
A 16-story patient care tower is being constructed on the former site of Queeny Tower at the corner of Kingshighway and Barnes-Jewish Plaza. Given the project’s prominent location at the campus’s most visible corner, a significant element of the project’s scope is to simplify, clarify, and enhance the experience for visitors arriving at one of the nation’s leading medical centers.
This phase of the transformational Campus Renewal project builds upon the work done in previous phases by extending streetscape accessibility and safety improvements southward. The reconfiguration of Barnes-Jewish Plaza includes relinking the existing parking garage below Hudlin Park to the hospital complex via a reworked pedestrian-friendly streetscape and a new footbridge featuring a green roof. This work seeks to make Hudlin Park more accessible and inviting to hospital visitors and staff.
At the new care tower, DTLS designed two roof terraces, providing gathering and respite spaces for visitors, patients and staff. The west terrace will present panoramic views of Forest Park and offer seating opportunities surrounded by Missouri native plant species as an escape from the hospital hustle and bustle. The east terrace features more programmable spaces, flexible furnishings, a shade pavilion, event lawn and dining grove.
Collaborators
BJC HealthCare
Barnes-Jewish Hospital
St. Louis Children’s Hospital
Washington University School of Medicine
Forest Park Forever
City of Saint Louis
HOK
Jacobs Engineering
Glasper Professional Services
Jeffrey L. Bruce & Company
Reed Burkett Lighting Design
Cochran Engineers
CannonDesign
McCarthy
Castle
BR+A Consulting Engineers
H2 Ltg
Lochmueller Group
Photograph by Matthew McFarland
“We had one clear objective when we embarked on our Campus Renewal Project: to create an environment of making medicine better by providing exceptional patient care and an exceptional patient experience. The years of planning are now showing a changing landscape along Kingshighway.”
Rich Liekweg - President, Barnes-Jewish Hospital and Group President, BJC HealthCare
Photograph by Matthew McFarland


