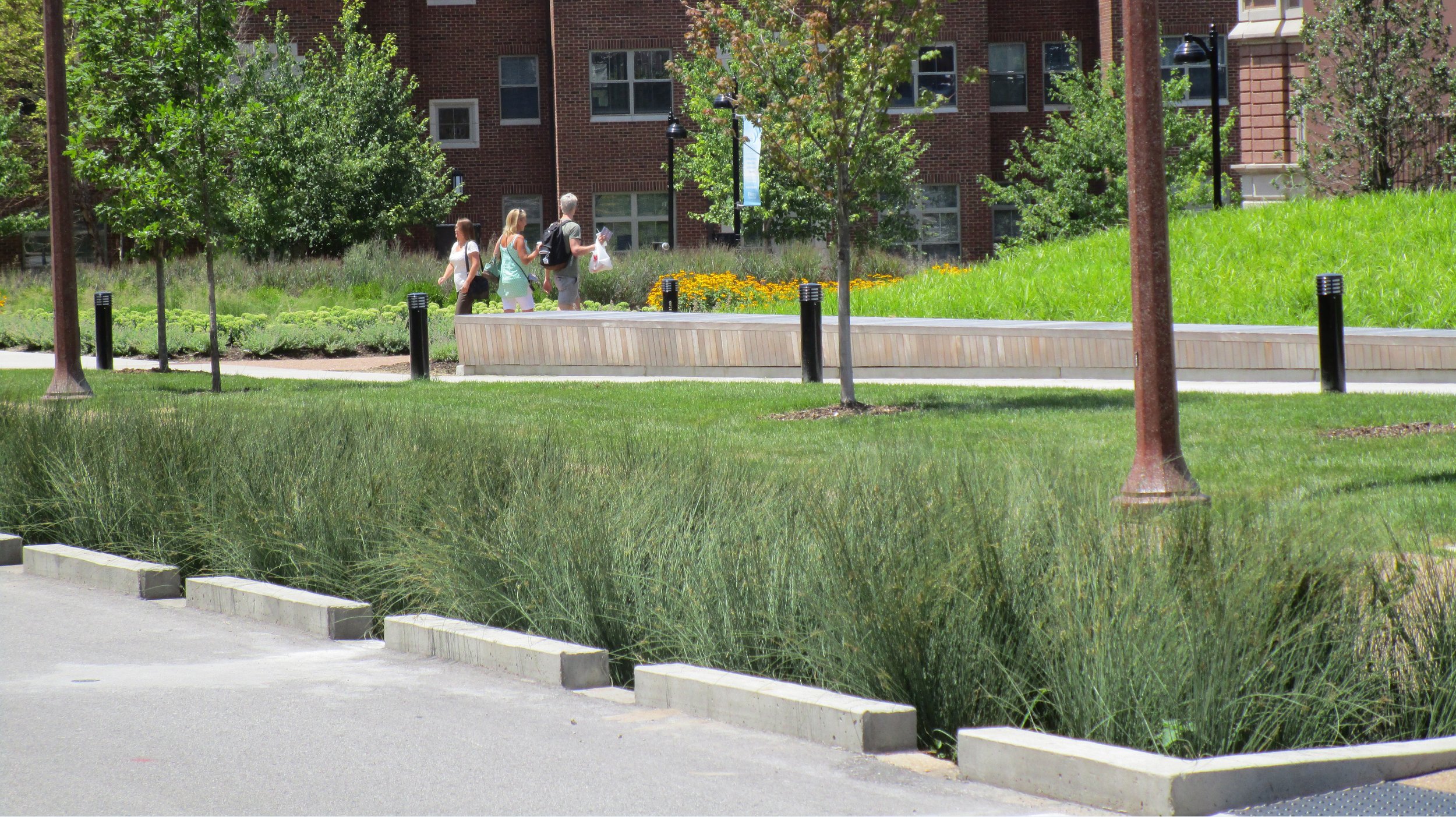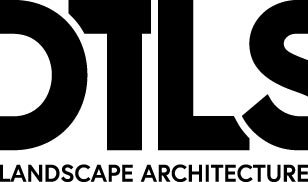WUSTL Various Projects
Washington University in St. Louis

Over the years, DTLS has been fortunate to work with Washington University and a host of collaborators on a number of projects of various types and scales. These projects span the University’s Danforth Campus and range from corridor planning studies to courtyard designs.
The Skinker Corridor Conceptual Framework Plan envisions a vibrant streetscape, which balances the needs of drivers, pedestrians, and cyclists. The project’s Complete Streets approach seeks to integrate multiple modes of transport, while increasing green space, enhancing the user experience, and extending the distinctive character of the campus. The study also advocates for the development of nodes of activity, such as new public spaces and commercial opportunities to activate the corridor.
One of the proposed public space nodes became the first built project to arise from the Framework Plan. McPherson Plaza replaces a worn and fragmented landscape with a welcoming forecourt which accommodates outdoor dining space for the first floor commercial tenant, while providing residents with a separated, accessible building entrance, along with adjacent bicycle parking.
The Gary M. Sumers Recreation Center is designed to promote and encourage healthy lifestyles, physical fitness, and athletic performance. The project includes the renovation of the historic Gymnasium and Field House buildings, along with a new building addition and entry plaza.
The site designs for Throop Plaza and Umrath Hall support campus circulation with generous pathways and bicycle parking, while providing a variety of outdoor spaces for gathering, studying, lounging, and play. Landscape spaces feature diverse plant communities showcasing Missouri native species and contributing to campus sustainability goals.
The Danforth University Center is an active hub at the center of campus, housing the student union, dining options, conference rooms, and common areas. The redesigned entry plaza creates an inviting “porch” with views of Mudd Field, while greatly improving access to the Center. The plaza is a popular gathering space for students and staff, offering a vibrant place to meet, relax, and spark creativity.
Collaborators
Washington University in St. Louis
Bholin Cywinski Jackson
Clayco
Cole & Associates
G & W Engineering
Hastings & Chivetta Architects
Mackey Mitchell Architects
Reed Burkett Lighting Design
Stock & Associates
Schultze + Grassov
Studio Jantzen
Tarlton Corporation
“These improvements will extend its accessibility and greatly enhance the opportunities for our students to stay healthy and fit.”
John Schael - Athletic Director, Washington University in St. Louis
Illustration Credit: Bob Watel






